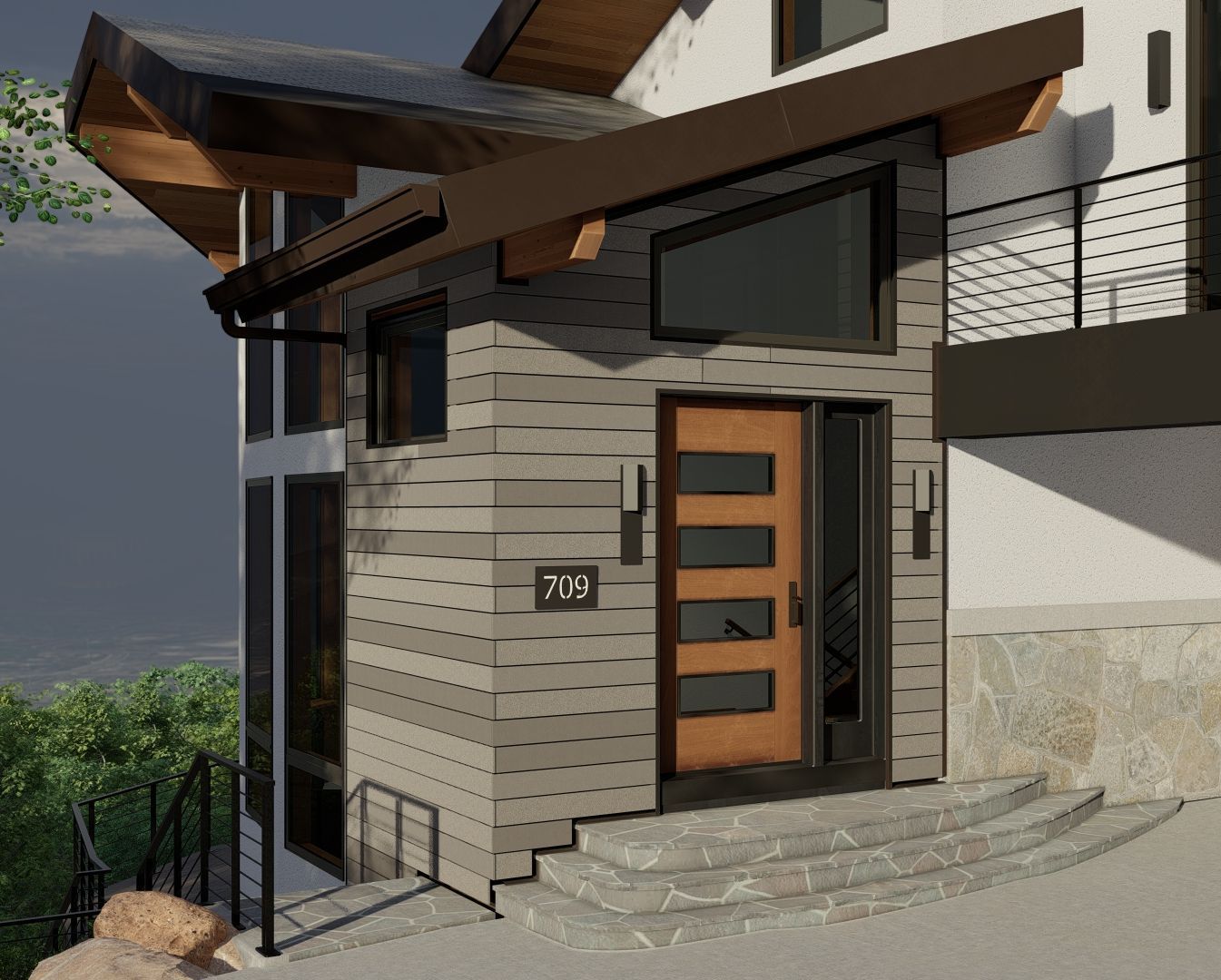Architectural Design
We specialize in residential home renovation design. We can design your project for you or assist you in your design.
Read More
Architectural Rendering
We use our detailed 3D models to create high-quality architectural renderings. Additional renderings cost significantly less than the initial renderings. Which is great for visualizing a design as it progresses.
Read More
3D Architectural Videos
We produce high-quality architectural 3D videos. This type of visualization is great for showing a design in its entirety.
Read More
3D Modeling
We can quickly and accurately create a 3D model of your home's interior and exterior. The model can then be used for renovations, interior design, etc.
Read More
Architectural Drawings
Line drawings are produced at a fraction of the cost of other visualization. This type of visualization is very useful at the concept and construction phase.
Read More
Construction Documents
Using our highly accurate 3D models we can produce construction documents for your project. These documents can then be used by you or your builder to obtain a building permit.
Read More

